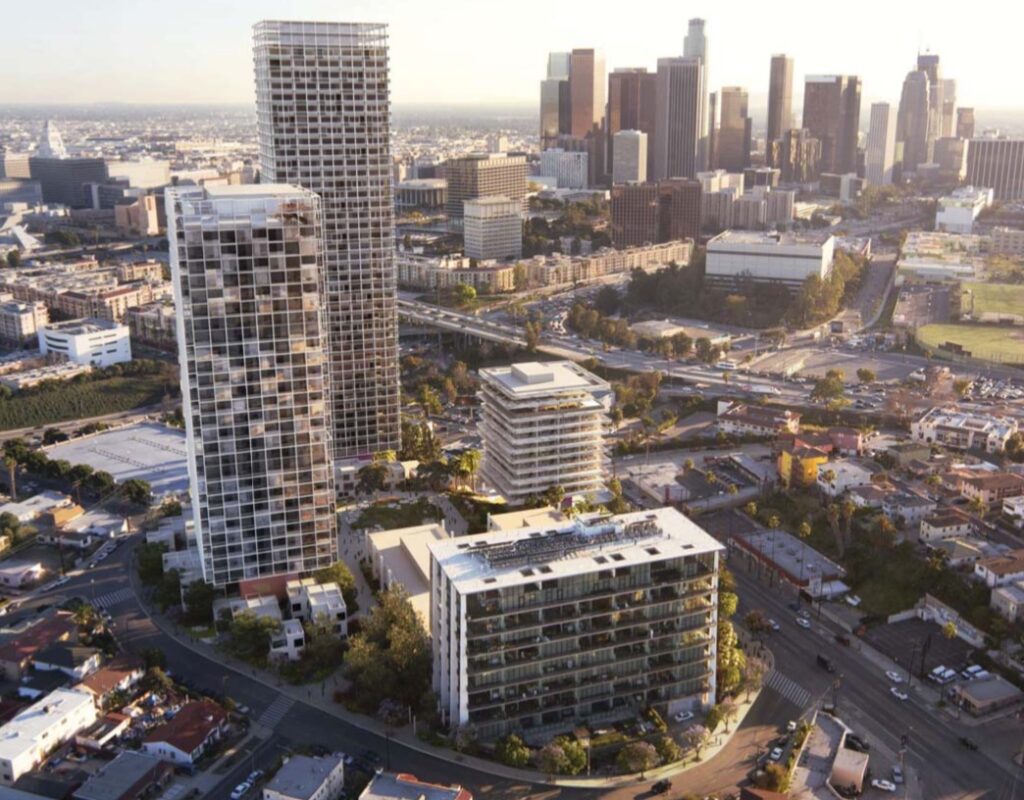
Public Comments are due by April 26, 2021 @ 4 p.m.
Case Number: ENV-2018-177-EIR
Project Location: 1111 and 1115 West Sunset Boulevard, Los Angeles, CA 90012 (Google Map)
The Draft EIR for the 1111 Sunset project, with almost 1 million square feet of development, is released.
To view the Draft EIR, visit https://planning.lacity.org/development-services/eir/1111-sunset-project-0.
About
The 1111 Sunset Project is a new mixed-use development proposed on a 272,918-square-foot (6.27-acre) site in Victor Heights, on the north side of Sunset Boulevard between White Knoll Drive and Beaudry Avenue.
The Project proposes two development scenarios: the Mixed Use Development Scenario and the No-Hotel Development Scenario. Both scenarios include two high rise towers (49-stories and 30-stories), a 17-story building, which would either be residential units or a hotel, a 3-story building for commercial uses, and 2- to 4-story low-rise buildings scattered on the lot.
Mixed Use Development Scenario:
• up to 737 residential units (including up to 76 restricted affordable housing units)
• up to 180 hotel rooms
• up to 48,000 square feet of office space
• up to 95,000 square feet of general commercial floor area.
• 933 parking spaces
No Hotel Development Scenario:
• up to 827 residential units (including up to 76 restricted affordable housing units)
• up to 48,000 square feet of office space,
• up to 95,000 square feet of general commercial floor area.
• 907 parking spaces
Note: The additional residential units (under the No-Hotel Development Scenario) would replace the 180 hotel rooms proposed by the Mixed Use Development Scenario located in the same building.
Under either development scenario there are 4 primary structures:
• “Tower A”: 49 stories (~572 ft), 406 residential units
• “Tower B”: 30 stories (~408 ft), 246 residential units
• “Sunset Building”: a 17-story (~211 ft) hotel or residential tower with 20,000 sqft commercial uses including food or beverage
• “Courtyard Building”: A 3-story (~91 ft), 57,500 sqft commercial building that could contain office, retail, restaurant, and parking uses. (~48,000 sqft of office space and 9,500 sqft of commercial space).
A screened six-level parking podium would be partially below grade and partially above grade, within the four primary structures.
Additional structures include:
• three low-rise, non-residential structures oriented towards Sunset Boulevard and Beaudry Avenue
• low-rise (2- to 4-story) residential buildings (not part of the residential towers) dispersed throughout the eastern and southern portions of the Project Site around the base of the two residential towers. The lower levels of these residential buildings could be for office or commercial uses.
The draft EIR also considers a “no-build” scenario, in which the project does not get built.
Purpose of the EIR
As described in Section 15123(a) and 15362 of the CEQA Guidelines, an EIR is an informational document that will inform public agency decision-makers and the public of the significant environmental effects of a project, identify possible ways to minimize any significant effects, and describe reasonable project alternatives. Therefore, the purpose of this Draft EIR is to focus the discussion on the Project’s potential environmental effects that the City of Los Angeles (City), as the Lead Agency, has determined to be, or potentially may be significant. Feasible mitigation measures are recommended, when applicable, that could reduce or avoid the Project’s significant environmental impacts.
Public Comments
The DEIR is available online at the Department of City Planning’s website at https://planning.lacity.org/development-services/eir. The DEIR can be purchased on CD-ROM for $5.00 per copy by contacting the planning staff listed below.
If you are unable to access digital copies of the DEIR, the Department will attempt to make reasonable arrangements to mail and supply the materials. In addition, physical copies of the Draft EIR and case file can still be viewed at City offices. The Department has implemented additional measures to ensure the safety of the public viewing physical case files, necessitating appointments.
The Draft EIR and the documents referenced in the Draft EIR are available for public review at the City of Los Angeles, Department of City Planning, 221 N. Figueroa Street, Suite 1350, Los Angeles, CA 90012. Please contact the Staff Planner listed below to schedule an appointment.
If you wish to submit comments following review of the Draft EIR, please reference the Environmental Case No. ENV-2018-177-EIR, and submit them in writing by Monday, April 26, 2021, no later than 4:00 P.M.
Please direct your comments to:
Mail:
Kathleen King
City of Los Angeles, Department of City Planning
221 N. Figueroa Street, Suite 1350
Los Angeles, CA 90012
Email:
Telephone:
(213) 847-3624