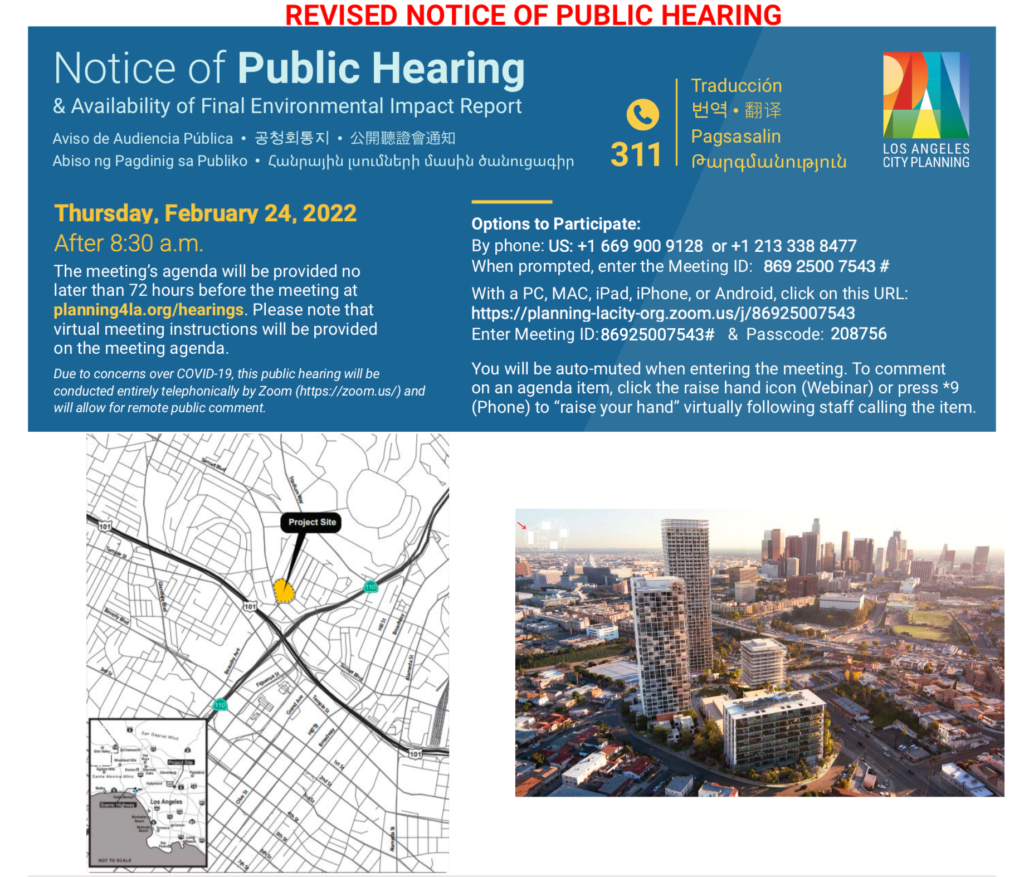
On February 24, 2022, the City Planning Commission will consider approval of the project proposed at 1111 Sunset, including approval of the Final EIR, Vesting Tentative Tract Map, density bonuses, and conditional use permits.
Click here to view the agenda for this meeting.
Click here to view the City Planning Staff Recommendation Report.
Click here to view the Appeal Recommendation Report.
Note: The project still needs final approval from City Council.
About the Project:
The 1111 Sunset Project (Project) is a multi-building, mixed use development with up to 1,019,034 square feet of new floor area on an approximate 6.19 acre site.
The Project proposes two development scenarios: The Mixed Use Development Scenario and the No-Hotel Development Scenario.
• Under the Mixed Use Development Scenario, up to 737 residential units (including up to 76 Very Low Income units), 180 hotel guest rooms, 48,000 square feet of office, and 95,000 square feet of general commercial floor area would be constructed.
• Under the No-Hotel Development Scenario, up to 827 residential units (including up to 76 Very Low Income Units), 48,000 square feet of office, and 95,000 square feet of general commercial floor area would be constructed. The additional 90 residential units (under the No-Hotel Development Scenario) would replace the 180 hotel guest rooms proposed under the Mixed Use Development Scenario and would be located in the same building.
Under either scenario, the proposed uses would be built within four primary structures above a screened six-level parking podium, which would be partially below grade and partially above grade, including two residential towers (Tower A and Tower B), a hotel/residential tower (the Sunset Building), and a commercial building that could include office, retail, restaurant, and parking uses (the Courtyard Building). Separate from the primary structures, three low-rise, non-residential structures would be oriented towards Sunset Boulevard and Beaudry Avenue. In addition, a portion of the proposed residential uses would be located in low-rise residential buildings (not part of Towers A and B) dispersed throughout the eastern and southern portions of the Project Site around the base of Towers A and B. The existing Elysian apartment building, which is located on the Project Site, would remain, is not part of the Project and its surface parking will be relocated with a newly constructed parking facility. The Project also includes the removal of four existing vacant buildings comprising approximately 114,600 square feet of floor area.
Options to Participate at the Hearing:
Phone: +1 669 900 9128 or +1 213 338 8477
When prompted, enter the Meeting ID: 869 2500 7543#
Online: https://planning-lacity-org.zoom.us/j/86925007543
Enter Meeting ID: 869 2500 7543# & Passcode: 208756
Written comments:
Comments can be emailed to cpc@lacity.org no later than Tuesday, February 22, 2022 at 8:30 a.m. Submissions shall not exceed ten (10) pages, including exhibits, and must be submitted electronically to cpc@lacity.org. Photographs do not count toward the page limitation.
Additional information:
Click here to view the meeting agenda with additional instructions for public comments.
Click here to view the public hearing notice, which has additional information about the project.
To read the final EIR and additional documents, visit the City Planning’s website at https://planning.lacity.org/development-services/eir.
Case Numbers: VTT-80315-1A, CPC-2018-176-DB-BL-VCU-CU-MCUP-DD-SPR, ENV-2018-177-EIR